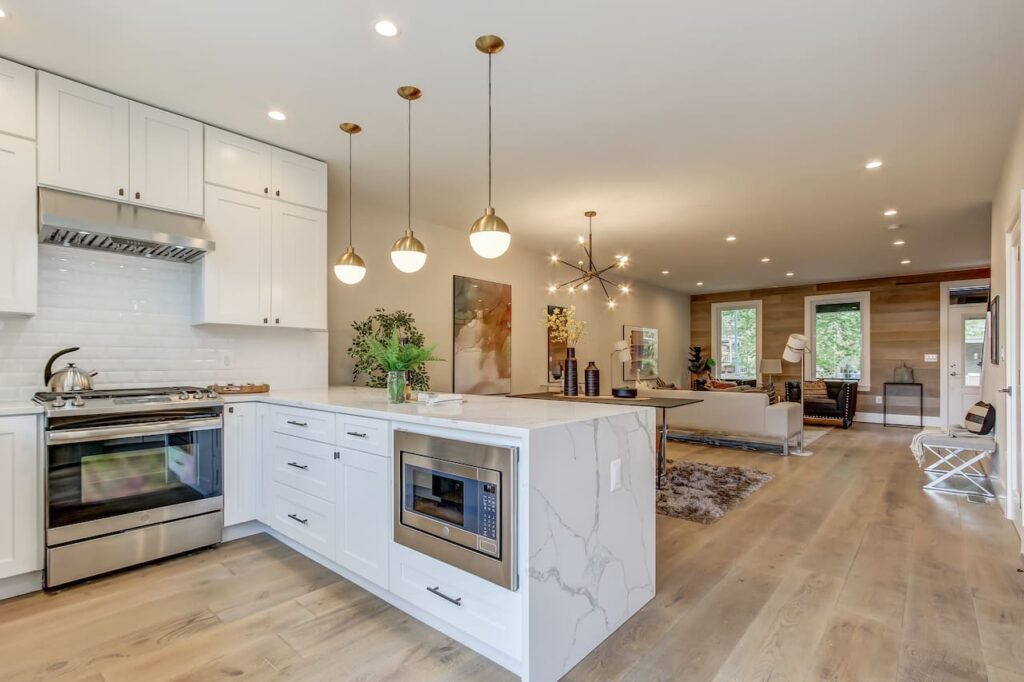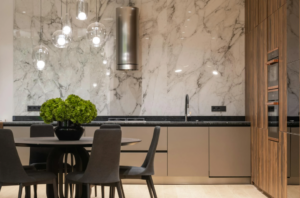The kitchen is a central and vital area of any home, where meals are prepared, memories are made, and families gather. Over the years, the concept of an open kitchen has gained popularity, revolutionizing the traditional kitchen layout. An open-concept kitchen is a design that eliminates barriers, such as walls and partitions, to create a perfect flow between the kitchen, dining, and living areas. This blog will explore what an open-concept kitchen is and delve into its numerous benefits.
What is an Open Concept Kitchen?
Open-concept kitchens are a type of kitchen design where walls or partitions do not separate the kitchen area from the surrounding living or dining areas. The kitchen seamlessly integrates with the adjoining spaces in an open-concept kitchen, creating a fluid and uninterrupted flow between the regions. This design concept has gained popularity recently due to its numerous advantages.
Benefits of Open Concept Kitchens
-
Spaciousness and Enhanced Natural Light
One of the primary advantages of an open-concept kitchen is the sense of space it creates. The kitchen seamlessly integrates with the surrounding areas by removing walls and physical boundaries, making the room more expansive and airy. This openness allows for better traffic flow and encourages interaction between family members and guests.
Moreover, an open-concept kitchen allows natural light to permeate the space, eliminating the confinement caused by walls. The abundant natural light enhances the ambiance and creates a brighter, more inviting atmosphere. It can minimize the need for artificial lighting during the day and contribute to energy savings.
-
Improved Social Interaction and Connectivity
With an open-concept kitchen, social interaction and connectivity are greatly enhanced. Whether preparing a meal, entertaining guests, or supervising children, you can remain engaged with others in the adjoining areas, such as the dining or living room. This design fosters a sense of togetherness and enables seamless communication between family members and guests, even when engaged in different activities.
The absence of walls allows hosts to interact with their guests while cooking or preparing meals, eliminating the isolation often associated with traditional closed kitchens. It encourages participation and creates a warm and inclusive environment for social gatherings.
-
Enhanced Safety and Supervision
An open-concept kitchen provides enhanced safety and supervision for families with young children. Parents can watch their children while attending to their cooking tasks, promoting a secure and nurturing environment. The open layout allows for constant monitoring and reduces the risk of accidents when children are out of sight in a separate room.
Additionally, an open kitchen enables better supervision during meal preparation, ensuring that cooking processes and appliances are handled safely. This design allows for efficient multitasking and minimizes distractions, reducing the likelihood of accidents or culinary mishaps.
-
Flexible and Multi-functional Space
An open-concept kitchen offers a versatile, multi-functional space that adapts to various activities and occasions. The absence of walls and partitions allows homeowners to configure the room based on their needs and preferences. The kitchen can seamlessly transition from a cooking area to an entertainment hub or a workspace, depending on the moment’s requirements.
This flexibility is particularly beneficial for those who enjoy hosting gatherings and parties. The open layout enables hosts to interact with guests while tending to food and beverage preparations, avoiding the isolation of being confined to a separate kitchen area. It facilitates smooth circulation and movement during social events, creating a more enjoyable and inclusive atmosphere.
-
Aesthetically Pleasing and Modern Design
Open-concept kitchens are known for their aesthetic appeal and modern design. The seamless integration of the kitchen, dining, and living areas creates a visually appealing space with a contemporary vibe. The absence of walls and partitions allows for a clean and uncluttered look, making the kitchen appear more streamlined and sophisticated.
Moreover, the open concept design offers ample opportunities for personalized interior décor and cohesive design elements throughout the space. The coherent design scheme enhances the overall aesthetic appeal and creates a harmonious atmosphere between the kitchen and the adjoining areas, resulting in a visually stunning and cohesive living space.
Read More: Small Bathroom Design Ideas – Tips on Space Maximizing & Creating the Perfect Bathroom
Conclusion
The open-concept kitchen has transformed the traditional kitchen layout, offering numerous benefits that enhance functionality, aesthetics, and social connectivity. By eliminating barriers and integrating the kitchen with the surrounding areas, homeowners can enjoy a sense of spaciousness, improved natural light, enhanced social interaction, and flexible multi-functional space. Additionally, the open design provides improved safety and supervision, particularly for families with young children. With its modern appeal and aesthetic advantages, an open-concept kitchen is popular among homeowners looking to create a welcoming and versatile living environment.
Contact DNA Kitchen & Bath at (718) 709-9030 if you need professional services in Kitchen Remodeling in NYC.








